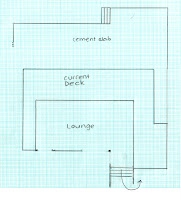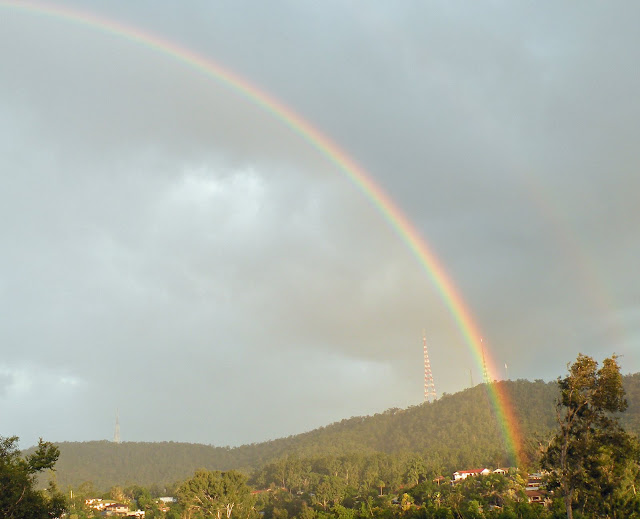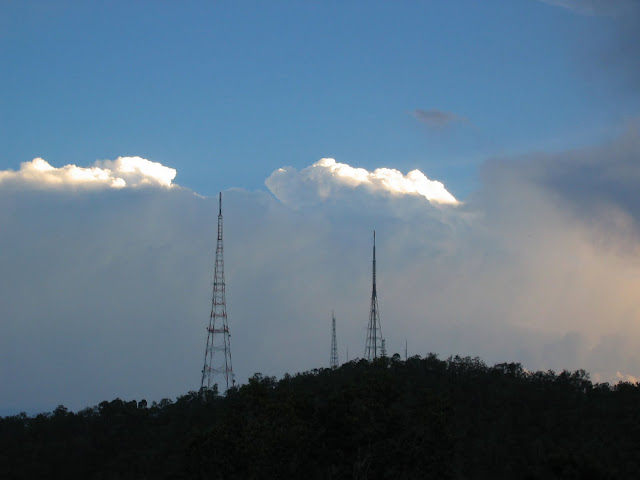Soft early morning light
Rainbow
Misty morning
Storm approaching
Thursday, December 31, 2009
Tuesday, December 22, 2009
Geotesting and lighting
Geological testing has been completed. The structural engineer uses the information they produce in order to sign off on the plans. Hopefully that means he will complete the structural certification shortly so that plans can be certified.
We went to Milton Lighting last weekend and they were really helpful in guiding some of our decision making about lighting. Looks like we are going with pretty standard down-lighting. I was keen for pendant lights in the lounge room but we won't really have the ceiling height to play with. We are getting some cool 'snorkel' down-lights for the library area - they pull down out of the fitting and give a really focused directional beam of light.
We went to Milton Lighting last weekend and they were really helpful in guiding some of our decision making about lighting. Looks like we are going with pretty standard down-lighting. I was keen for pendant lights in the lounge room but we won't really have the ceiling height to play with. We are getting some cool 'snorkel' down-lights for the library area - they pull down out of the fitting and give a really focused directional beam of light.
Sunday, December 6, 2009
Original/Current Layout
Here is a mud map I did for the builder of the current layout of our lounge room, deck and lower-level concrete (ugly!) slab. Basically, the lounge room will be extended out to include the area marked as 'current deck'. This will give us a huge space including room for me to have a 'library/home office' area. I'm hoping to move all of my non-uni books upstairs making more room for professional and study resources in my office downstairs.

Big timber sliding doors will go across the room leading to the new deck and open up the lounge room to the views.
Geoff and Andrew (our builder) had a bit of a giggle about my mud map. They seemed to think using graph paper was unnecessary but I had fun and it made the job easier. I couldn't deny their accusations of obsessiveness and not knowing when it was 'good enough'.

Big timber sliding doors will go across the room leading to the new deck and open up the lounge room to the views.
Geoff and Andrew (our builder) had a bit of a giggle about my mud map. They seemed to think using graph paper was unnecessary but I had fun and it made the job easier. I couldn't deny their accusations of obsessiveness and not knowing when it was 'good enough'.
Saturday, December 5, 2009
Plans for new deck and extended lounge
We have plans! Big plans! Starting February 2010 (hopefully) a project to extend our living space will start!
Our current deck will be no more - it will be used to increase the size of our lounge room (and will forever fix that leaky deck problem).
This photo was taken just after the devastating storm that hit The Gap on November 16, 2008. As you can see our deck is currently quite narrow. Just room for a bbq some potted plants and the occasional chair. Certainly no room for a table and chairs to look over our glorious views of Mt Cootha.
We do have a spot on the deck at the side of the house where we can fit a small round table for four. It gets mighty crowded when we have more people around. Notice the broad timber at the top and bottom of the railings? Well, when you are sitting down the top piece is at eye height, totally obscuring the view out over our yard and beyond. We will certainly be getting new railings that obscure the view as little as possible.
The new deck is being added to the back of the extended lounge room - it will be 4.5m x 9.5m. Plenty of room for a decent sized outdoor table, lounge suite, bbq and fridge. Oh, and I think Geoff plans to put a TV out there too.
Here are some of the views that we will be able to enjoy.
Subscribe to:
Posts (Atom)




